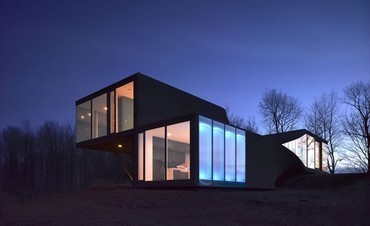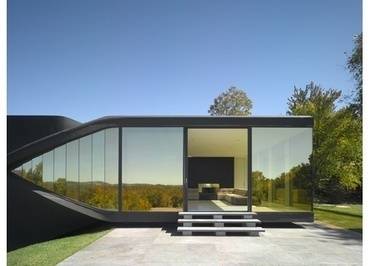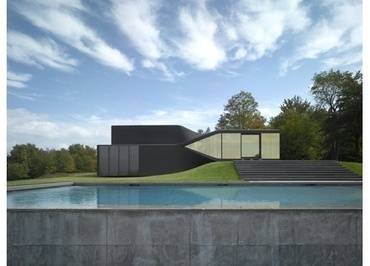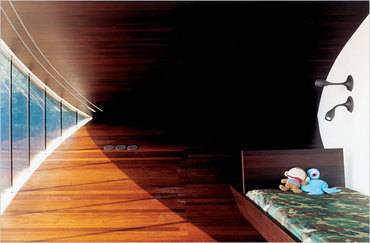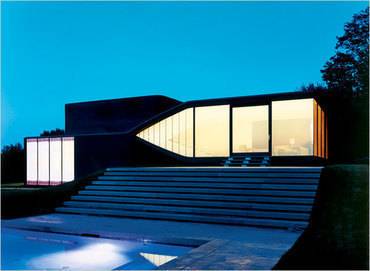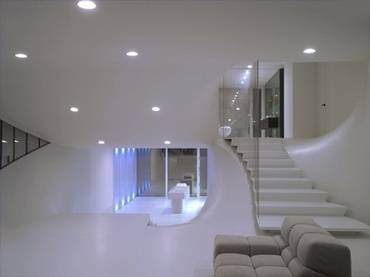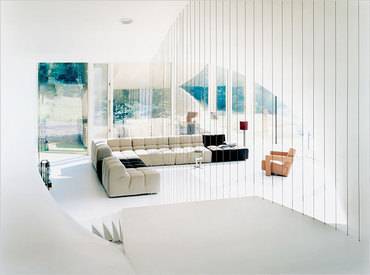The house I will be presenting to you today does not exist any
more. Sadly, on February 5th, it was engulfed in flames and burned
completely. Nominated for the award of best designed private house at
this year’s Wallpaper Magazine Design Awards, the modern and minimalist design of UN Studio is no more.
These days, UN Studio is better known for its galleries than its
houses, but this Villa harked back to an earlier European project:
Mobius House. Set on a sloping site in upstate New York, the house was
an extruded box, with two protruding levels forming the upstairs
bedrooms. Curved surfaces created cave-like spaces that broke open into
expansive walls of glass.
Sealed inside a taut skin made of earth-colored spray-on concrete and
mirrored glass, its rectangular form twisted at midpoint, then lifted up
at one end to form a canopy over a small carport. At the back, the form twisted again, this time to trace
the slope of a hill. A series of decks stepped down to the pool, their
smooth marble surfaces reminding one of the famous floating planes of
Mies van der Rohe’s Barcelona Pavilion.
An secondary entry led from the carport into the kitchen, whose back
wall was made of polycarbonate panels embedded with softly colored
L.E.D. lights. The room evolved into a funnel-like
passageway, twisted violently to connect the two ends of the house. The
floor twisted around to become a wall. Then the wall turned into the
ceiling.
Best of all was the play of reflection and transparency in the windows,
made of the same bronze-tinted glass used in old Las Vegas
casinos. On a bright afternoon, the glass
gave the surrounding landscape a glorious bronze glow. But as the sun
set, the glass became mirrored. The landscape slowly receded from
view, leaving the people inside the house reflected in glimmering bronze. At the same
time, people could gaze in from outside,
giving the house a voyeuristic element. Quirky touches characteristic of UN Studio.
In the design for this single family house the sloping site was used as
a device for programmatic and volumetric organization. A box-like
volume bifurcated into two separate volumes; one seamlessly following
the northern slope; the other lifted above the hill creating the covered
parking space and generating a split-level internal organization.
The
volumetric transition was generated by a set of five parallel walls that
rotate along a horizontal axis from vertical to horizontal. The ruled
surface maintaining this transition was repeated five times in the
building. From inside the huge window strips from floor to ceiling
allowed a fluid continuity between interior and landscape. From the
exterior the reflective glass became one with its surroundings.
UN Studio: Ben van Berkel with Olaf Gipser and Andrew Benn, Colette
Parras, Jacco van Wengerden, Maria Eugenia Diaz, Jan Debelius, Martin
Kuitert, Pablo Rica, Olga Vazquez-Ruano Advisors
Project Consultant: Roemer Pierik, Rotterdam, The Netherlands
