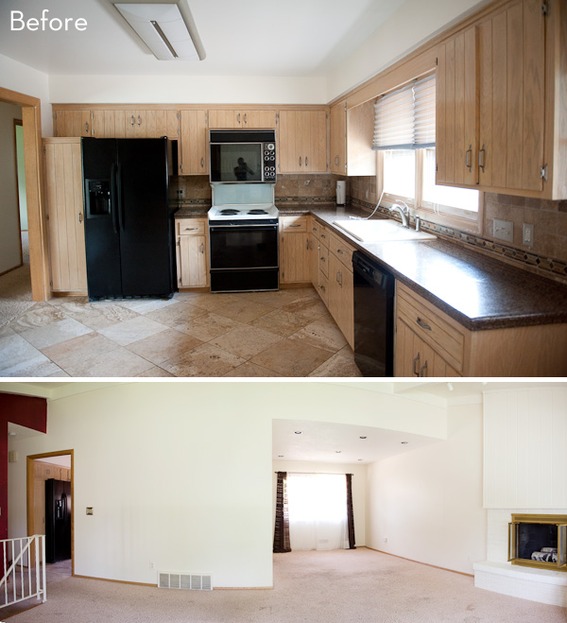Our Makeover Tour this month is one of my favorite kitchen makeovers to date! Read on to see how this pest-filled foreclosure was transformed into a fresh, Scandinavian-inspired dream home in the heart of the Midwest!
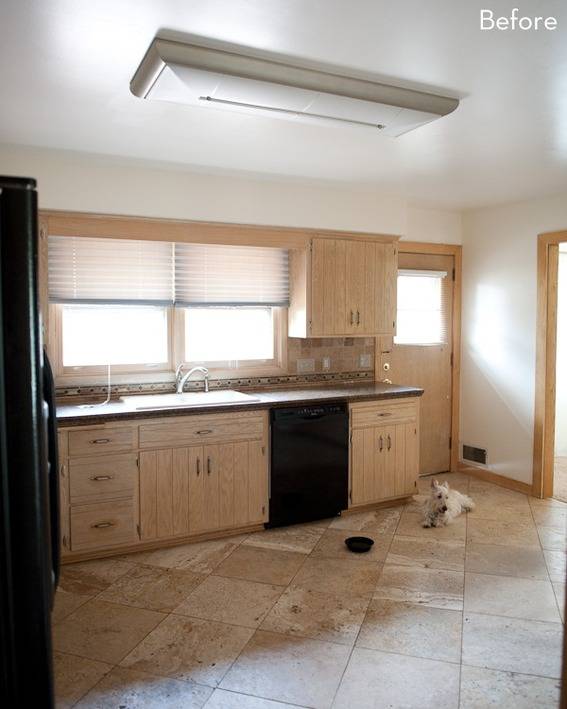
Name: Karin Newstrom and Jeff Hansen
About: Karin Newstrom is a Minneapolis-based photographer (www.karinnewstrom.com) who lives with her husband Jeff and three adopted, scruffy dogs. Karin and Jeff have fully embraced home ownership and the DIY mentality by completely ripping apart their first home and slowly putting it back together.
Project: Kitchen/dining room
Budget: $20,000 (including new patio door, windows, electrical, plumbing, gas line, cabinets, appliances, Hanstone countertops, structural beam installation, hardwood floors, etc…)
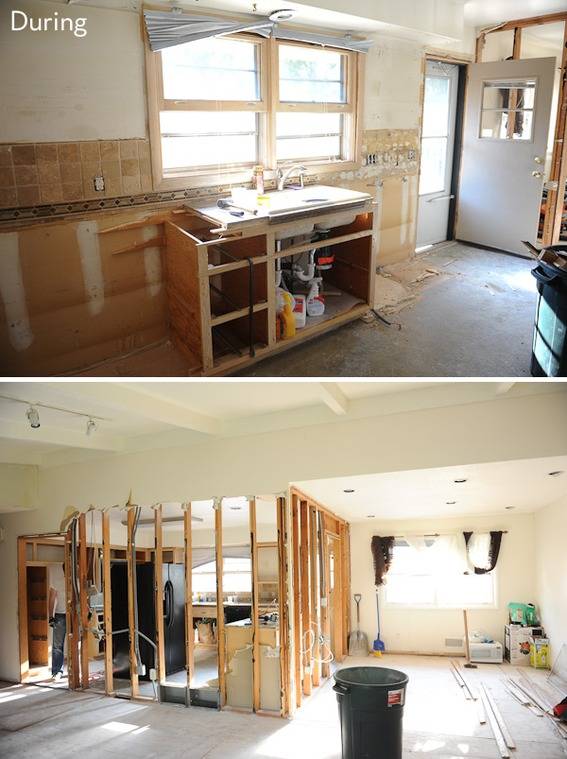
Tell us a bit about this space and what inspired you to tackle a makeover!
When we began searching for our first home, we knew we wanted something open, light, and modern for the kitchen and house in general. After seeing quite a few homes, it was readily apparent this type of interior did not exist in our price range. We saw a number of houses with kitchens that had been redone, but not to our liking and the execution was frequently poor. We decided we needed a house that had a layout that was open or capable of being opened up and in rough enough condition we wouldn’t feel bad essentially starting from scratch. This house caught our eye by having a vaulted ceiling, an awesome potential floor plan, a big yard for our puppies, and the price was right since it was in foreclosure. We tackled many projects right from the beginning, including the kitchen.
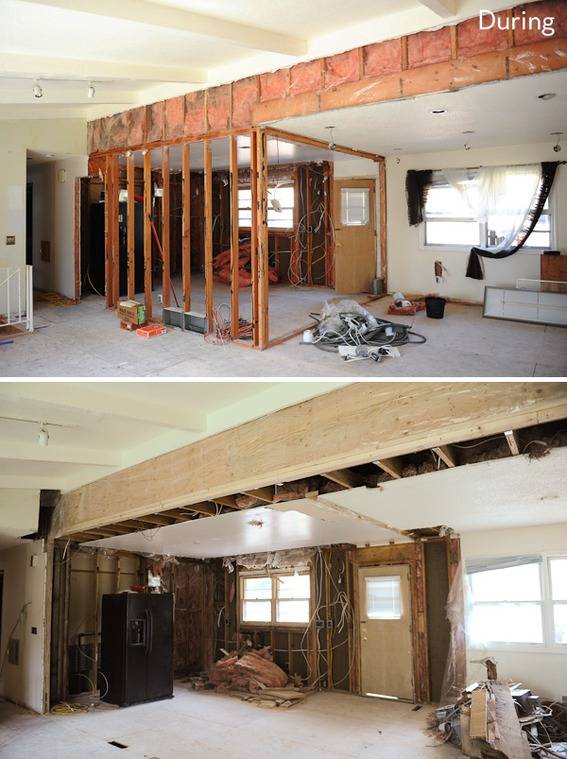
The photos don’t really reflect the poor condition of the starting point – many floor tiles were cracked from improper installation, corners of cabinets had been chewed off by naughty dogs, the carpet was worn and stained, walls were spattered with cola (possibly?), and the stove was a blast from the past. We salvaged and donated what we could and took a sledgehammer to the rest!
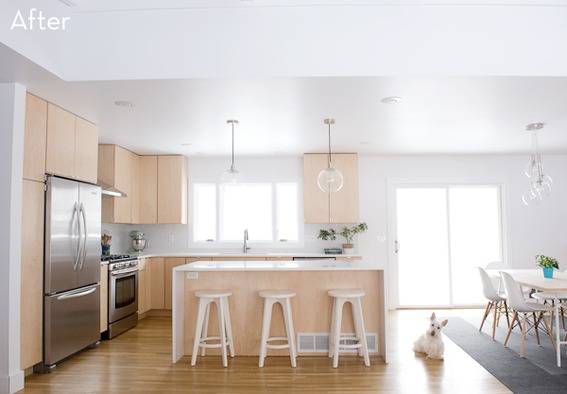
Did you start with a clear vision for this room or did the design evolve over time? What elements did you simply have to have?
We wanted things to be very clean and bright. Dark oak or cherry cabinets with black countertops are very popular around here, but we wanted the opposite of that. We had a general concept of what we wanted, and the design elements fell into place as we progressed.
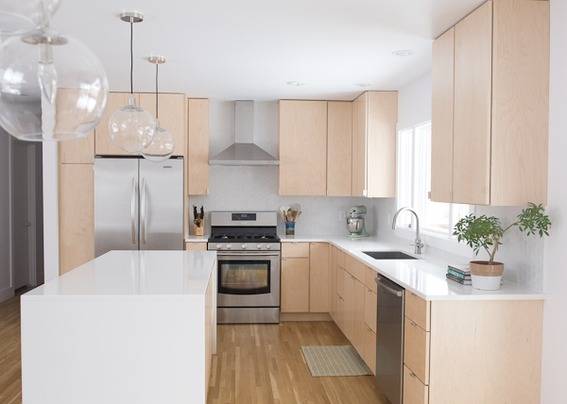
What were your main sources for design inspiration?
Our aim was a light, bright, modern, minimalist, Scandinavian-inspired kitchen. We wanted the permanent components of the renovation to be neutral so that we would never get tired of them and hopefully they’d never go out of style. It’s a blank canvas to showcase different colors and textures of items that can be easily changed out (textiles, accessories, etc.) — we just haven’t gotten that far, yet!
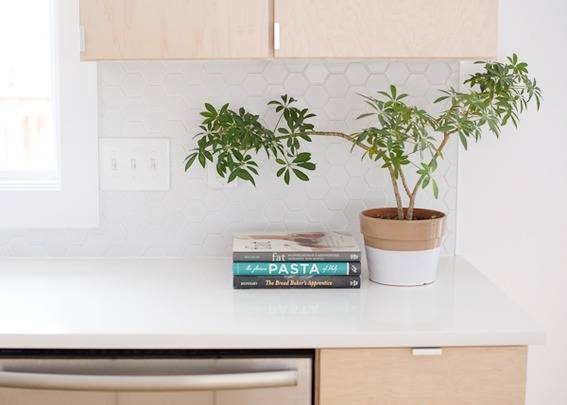
Any setbacks, hiccups, or unexpected design dilemmas? How did you solve them? Tell us the dirty secrets!
The carpet that was in the dining room and the rest of the main floor was absolutely filthy when we bought the house. Turns out, it also had a flea infestation (!). I noticed a couple fleas on one of our dogs after the first time they had been in the house, which caused a minor panic, but was quickly remedied since we caught it early. We also had a number of hiccups with our cabinet design/order: the cabinet designer missed ordering the sink cabinet, which put our project on hold for about 5 weeks until it arrived. Once the missing cabinet showed up, it was the incorrect size and had to be rebuilt in order to properly house the sink and be centered on the window.
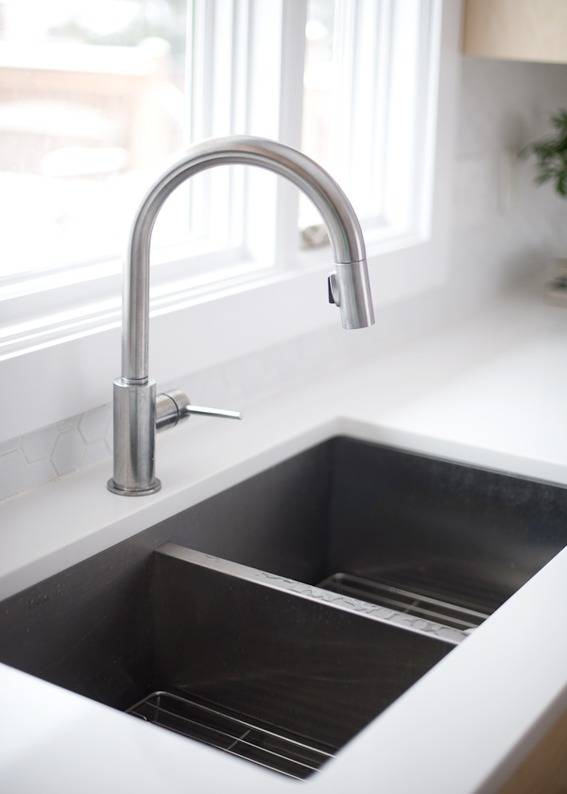
We tackled all the demo ourselves during what seemed to be the hottest summer of all time. During an extended heat spell, the two 300 pound beams were delivered and needed to be brought inside — it was a memorable experience carrying those enormous beams inside with only 2 other people. I also sliced my knee open when removing a metal corner bead from the soffits and had the top plate of one of the walls we removed fall on me while we were demoing the ceiling, with dirty insulation raining down upon us… never again!
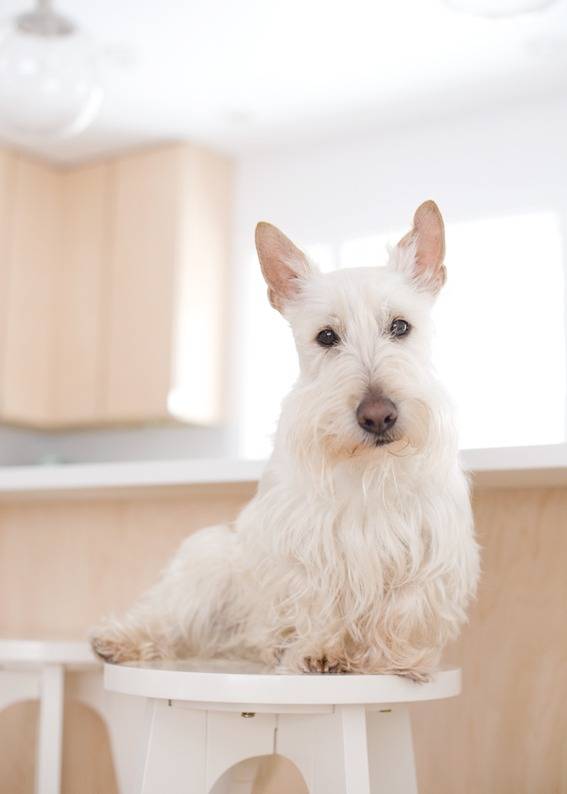
What is your favorite new feature of this space?
I love the openness, countertops, and how streamlined everything is. Oh, I also love the sink!
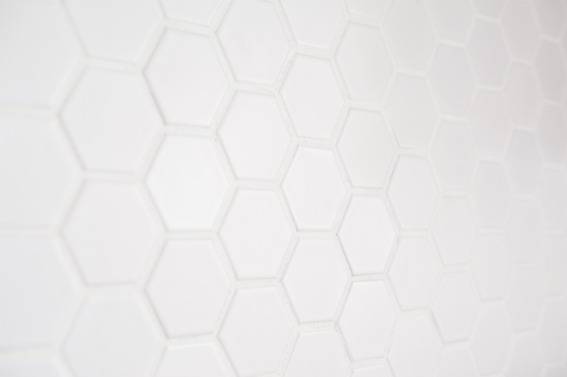
Your proudest DIY moment?
With so many big (e.g. expensive) changes, we didn’t have a lot of money left for a dining table. I made the table myself out of a sheet of plywood, $20 worth of legs from Ikea, and other leftover supplies from the cabinets. It coordinates with the space and didn’t break the bank! I (Karin) also finished the cabinets and tiled the backsplash 100% by myself — a first time doing both projects.
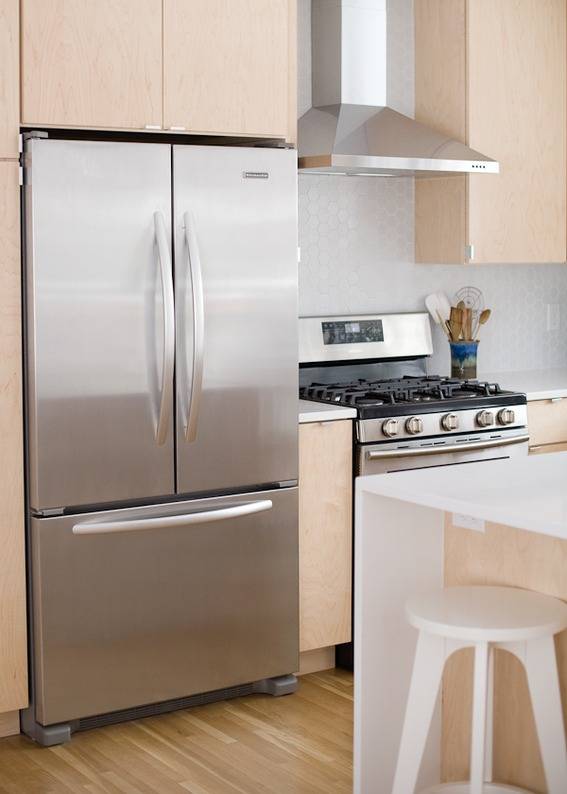
Any advice for others about to start on their own room makeover?
The internet will tell you how to accomplish just about any project. You can save a lot of money on the easier projects and make your budget go a lot further this way.
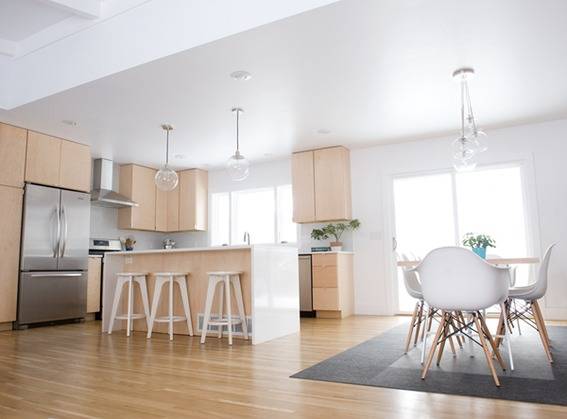
What’s next for you? Any other makeovers or exciting DIY projects on your list?
The whole house has been one big project – we are currently in the midst of two bathrooms and the basement!
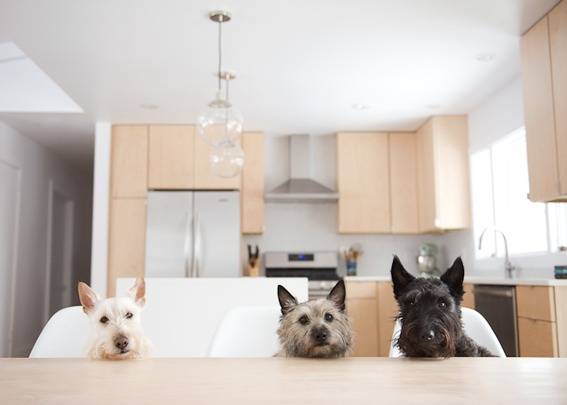
Thanks Karin!
Check out Karin’s blog for more about her kitchen and dining room makeover, including a materials source list!
