We’ve told you all about the plans for our bedroom, and our dining room, and this week we’re back to tell you a little bit about what Emily Henderson has in store for our living room. And P.S.: The notion that Emily Henderson has anything to do with our house will never get old.
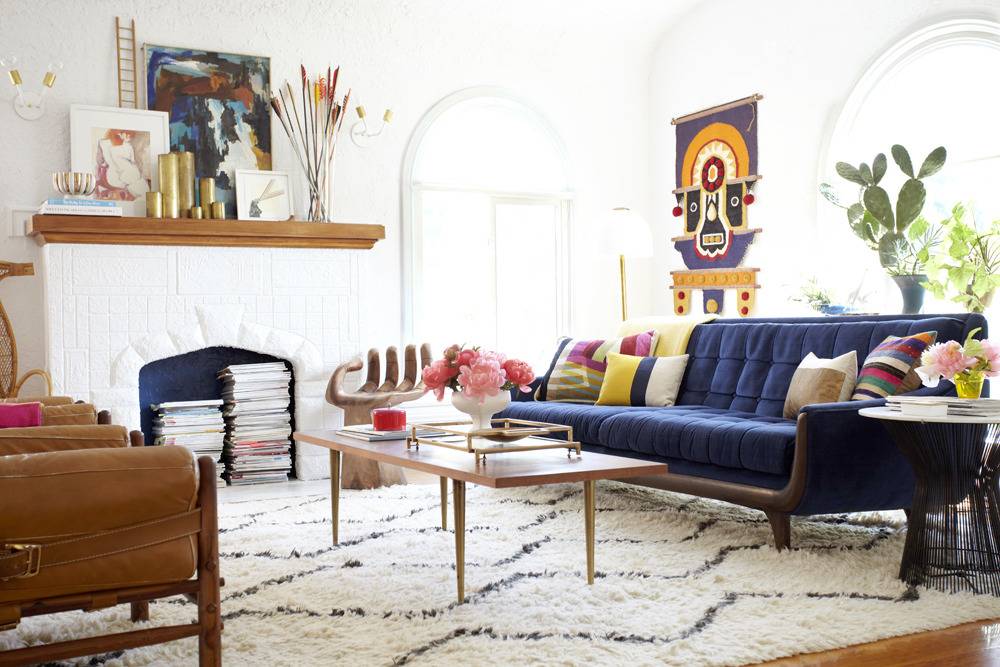
‘Cause, I mean, look at her living room! Holy balls, if our living room ends up that awesome, I’m going to puke.
Before I get going, here’s my favorite part of this post (for you scroll-hating-people); the mood board:
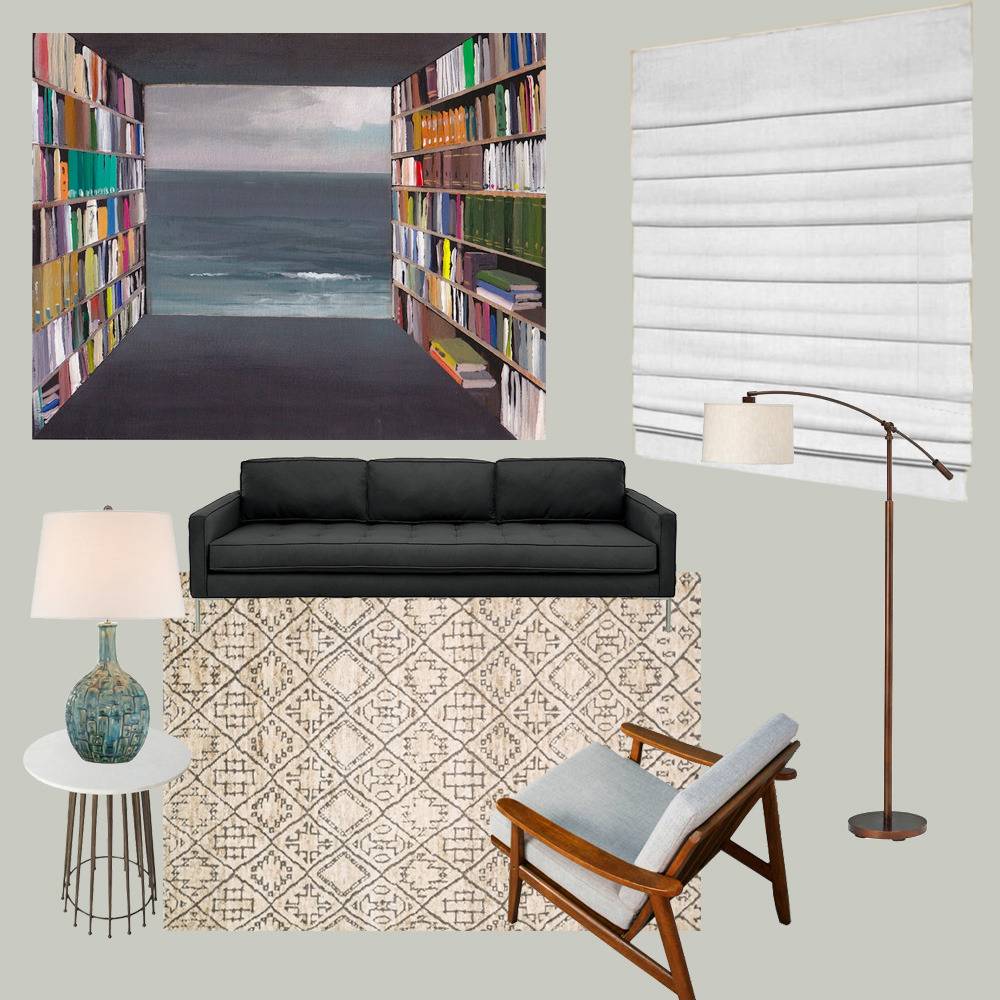
Last year Bruno (nearly single-handedly) gutted the living room. Here’s the time-lapse:
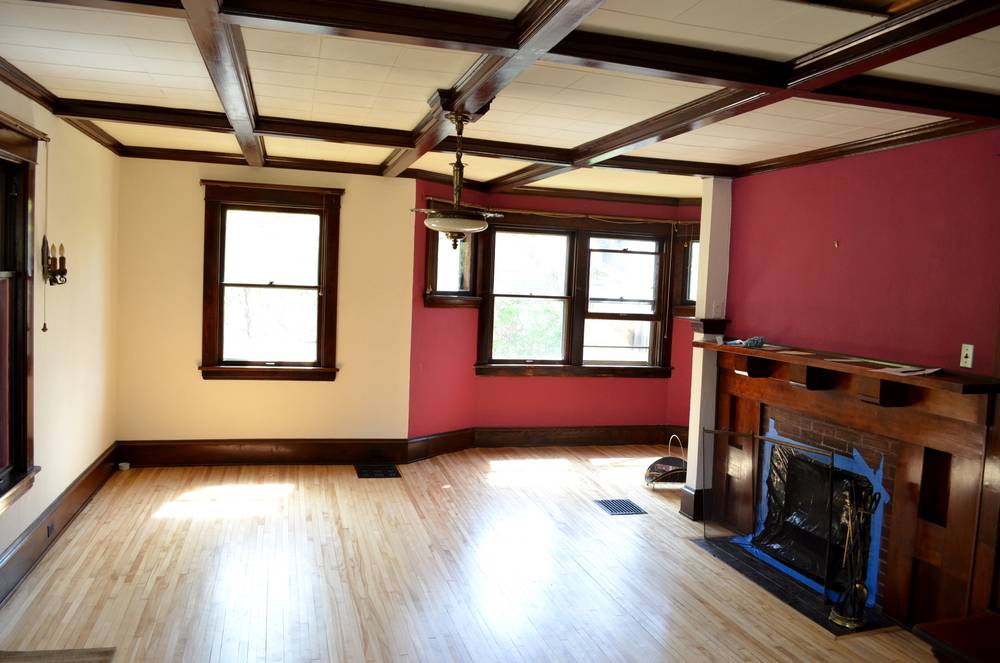
“But, why would you gut it? It’s perfectly nice!” Haven’t you ever just wanted gut something?
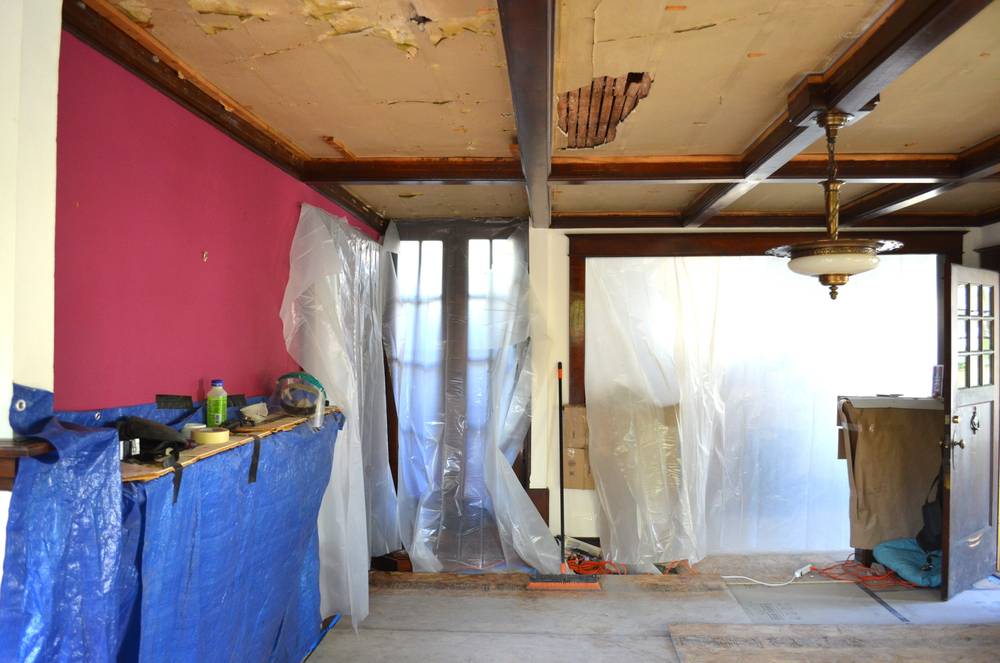
Hello I am your plaster ceiling and I am tired of being up so I am falling dowwwwn!
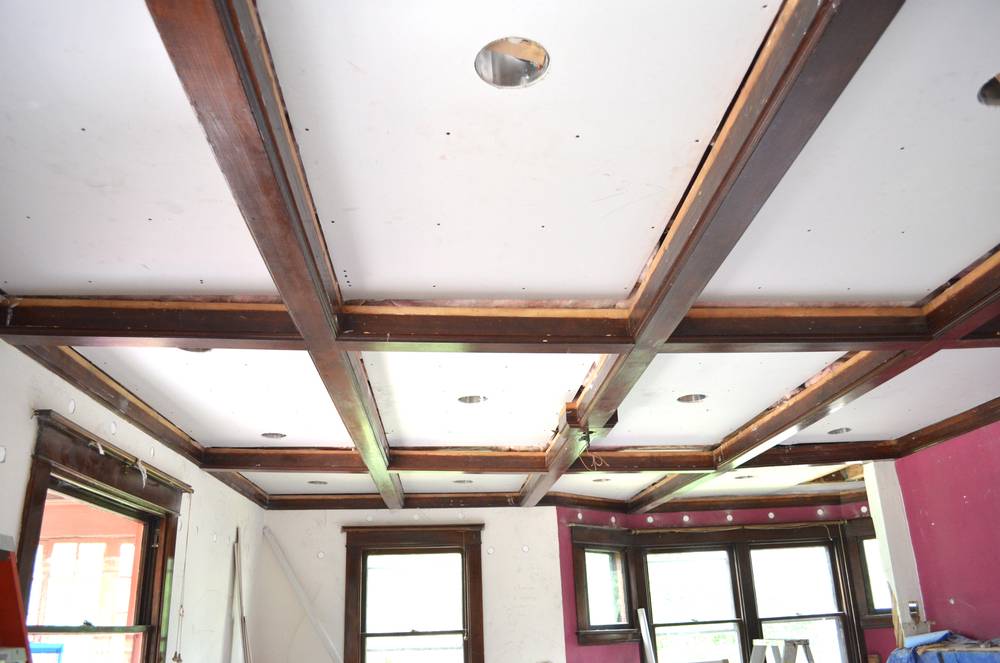
New ceilings for a happy life.
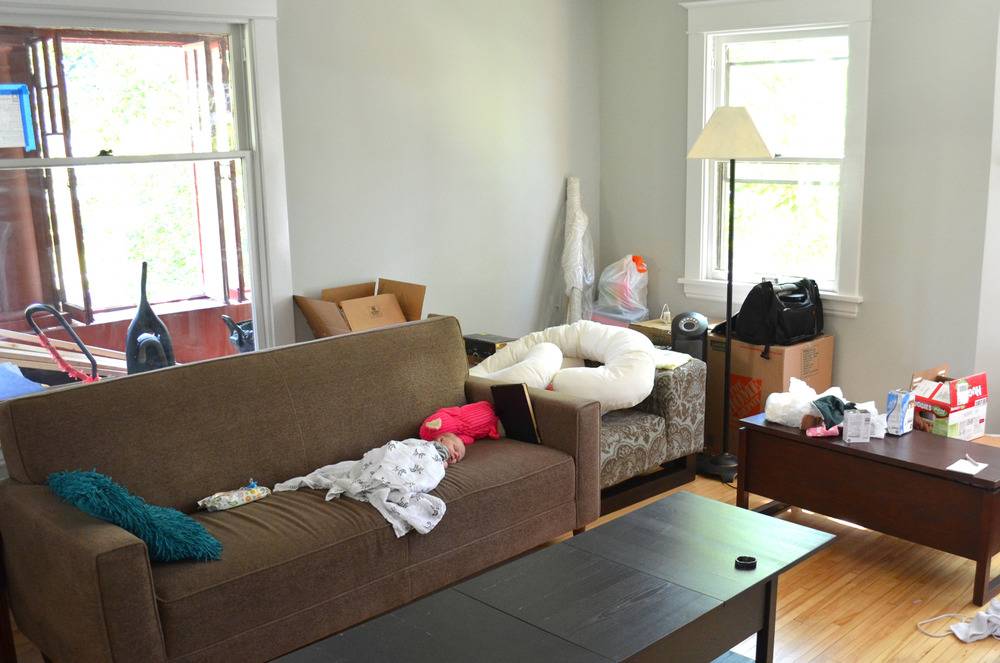
Move-in day. Zev is a real slacker, as you can see.
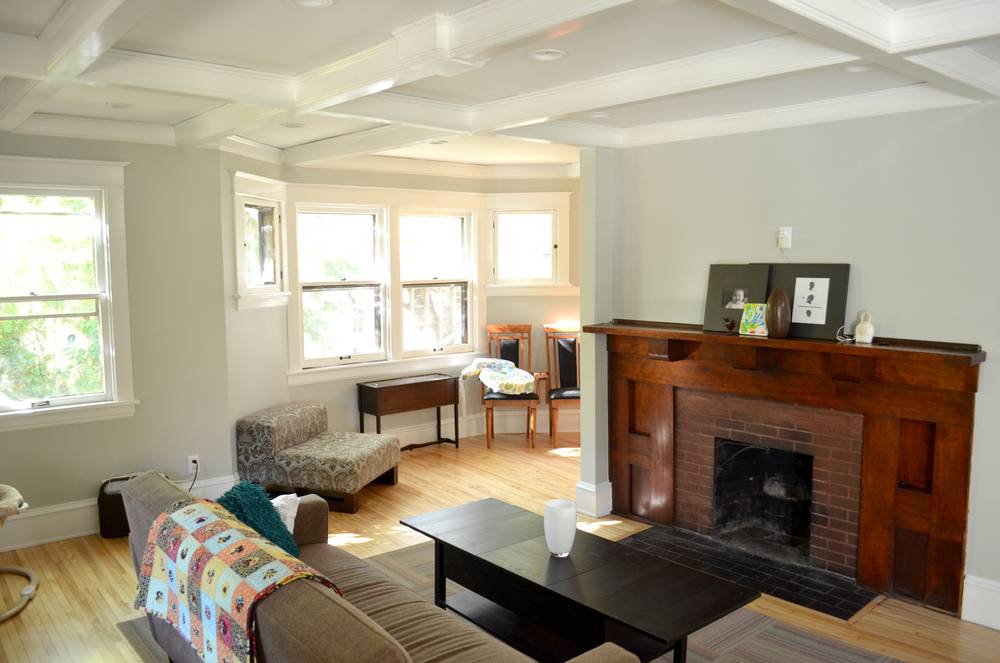
Last year, right after moved in.
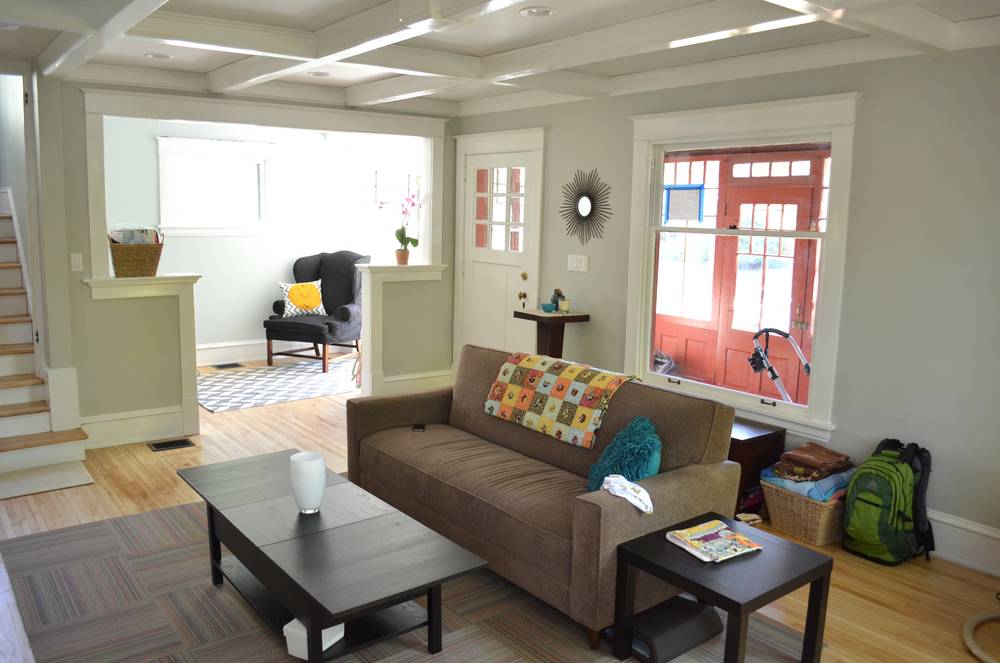
Whew! Pictures!
So. Our living room is a tricky, tricky room. Our main level is donut shaped, which makes it open and airy, but also hard to design around.
Add in a zillion windowed walls for a tag-team puzzle of furniture-arranging craziness (that’s the technical term). There’s exactly one windowless wall to work with, and that’s the center of the donut, which happens to have a fireplace on it! Here’s a visual to help you get the lay of our land:

For the living room, we chose to continue the soft gray (Sherwin-Williams Aloof Gray SW 6197) that goes throughout the main floor. This color beautifully graces most of the walls in our house. I’d paint my husband in it if that made any sense.
Initially, we’d considered using several colors to define the rooms, but after playing around with several possibilities, we decided this worked against the very open floor plan we worked so hard to create. In the end, we kept it consistent, and Emily promised to bring in a lot of deep, rich colors with smaller paint projects and decor.
The paint swatch book has been our best friend as we’ve planned this room. The range of grays on our swatch card helped us choose furniture! The sofa we purchased (a BluDot warehouse sale steal!) is the same color as the darkest gray on our paint card (Sherwin-Williams Cast Iron SW 6202). And the custom cushions we ordered for our Danish chairs are the lightest color on the card (Sherwin-Williams Frosty White SW 6196).
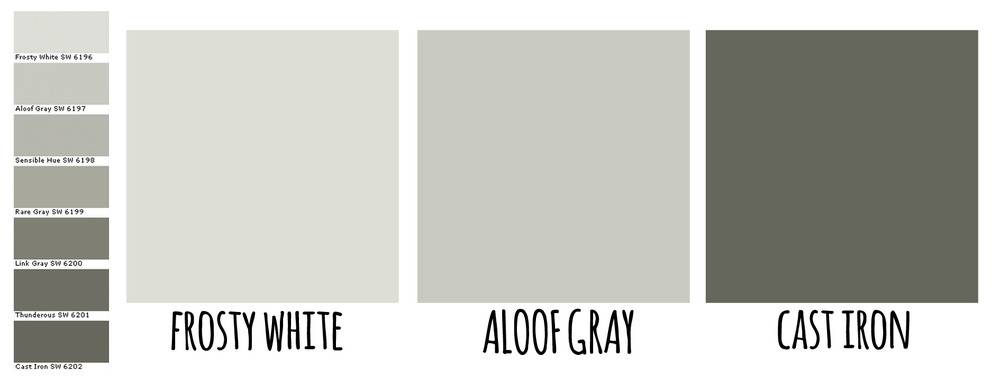
Choosing furniture colors with a paint swatch card is certainly unconventional, but it’s been so clever. Since everything in the room is neutral, we’ll be able to dress it up with any colors we choose. This is a blessing for a person like me, who has a new favorite color every month.
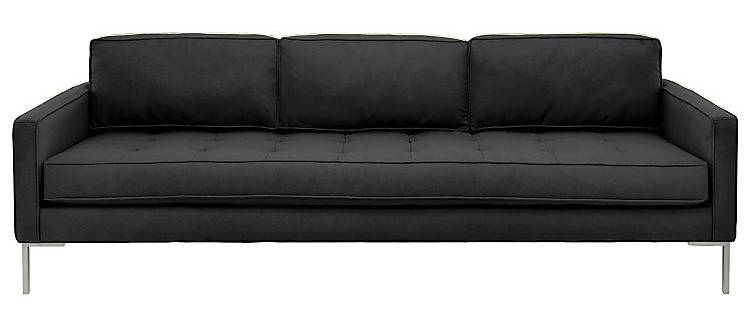

We’re installing soft roman shades from Blinds.com (the Laura Ashley flat roman shade in Casualle Milk). They look so crisp and clean on the windows. In fact, our windows look downright preppy! We are absolutely thrilled with them.
So, since the wall color remains consistent from room to room, how are we defining the spaces? Rugs! We have the most beautiful rugs in the world from Loloi Rugs. Not only have they clearly defined our living and dining rooms, they have made these rooms come together. And they feel so nice on your feetsies.
Here’s a detailed shot of the one we’re using in the living room. It’s the Sahara line.
Our house is over 100 years old, and somewhere along the line, the radiators were removed and replaced with forced-air heating. We are lucky that all of the heating registers and returns are decked out in decorative grates (they add a lot of character to the house). But they do make using rugs very difficult in some areas.
For example, the moment you walk through our front door you encounter a giant cold air return grate. Since our house doesn’t have a well-defined entryway, we like to have a rug there to collect boots and shoes. But you can’t really cut a hole in an entry rug. So, for this tricky area, we’re using FLOR tiles. They worked great (grate?) for the entry because we were able to cut them to fit snugly around the vent.

No room is complete without lots of lighting. I once took a design class from a woman who recommended every room have at least 8-12 lighting sources. I don’t know if we’ll reach that number, but our recessed lighting is on Lutron dimmer switches, so we have fine-grained control on the amount of light in the room.
The beautiful floor and table lamps we’re using from LampsPlus.com are just icing in the lighting cake. Take a look at some of the ones we chose from:
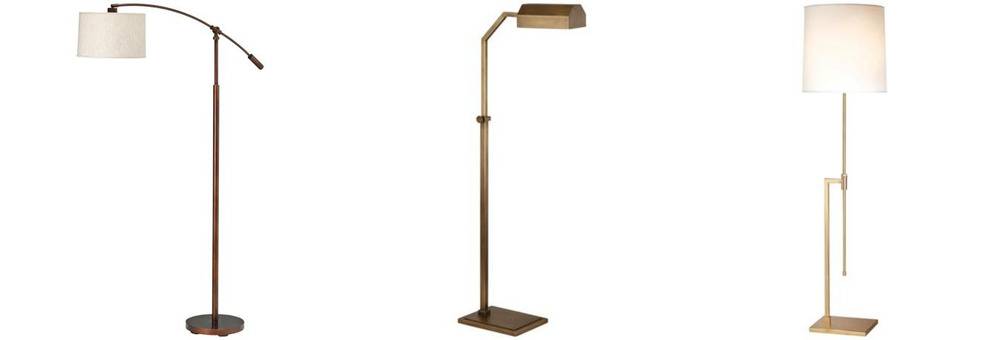
Kichler Cantilever, Robert Abbey Jackson Aged Brass, and Sonneman Palo Satin Brass floor lamps from LampsPlus.com
Emily will have all of the final room reveals on her site, stylebyemilyhenderson.com in a couple weeks. In the meantime, here’s our working mood board (again!)
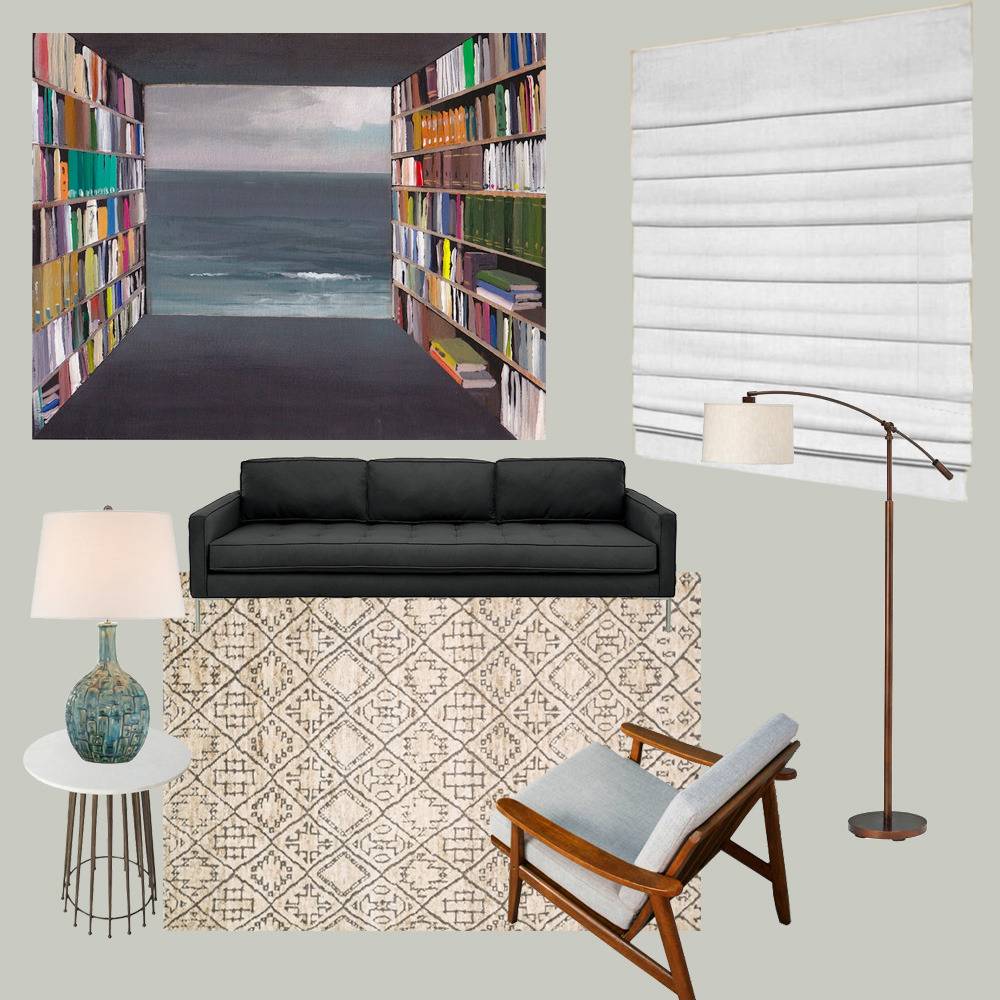
If you missed our previous posts, check ’em out now!
Our Dining Room Makeover with Emily Henderson
Designing Our Master Bedroom with Emily Henderson
This post was sponsored by Sherwin-Williams. All opinions are mine alone.
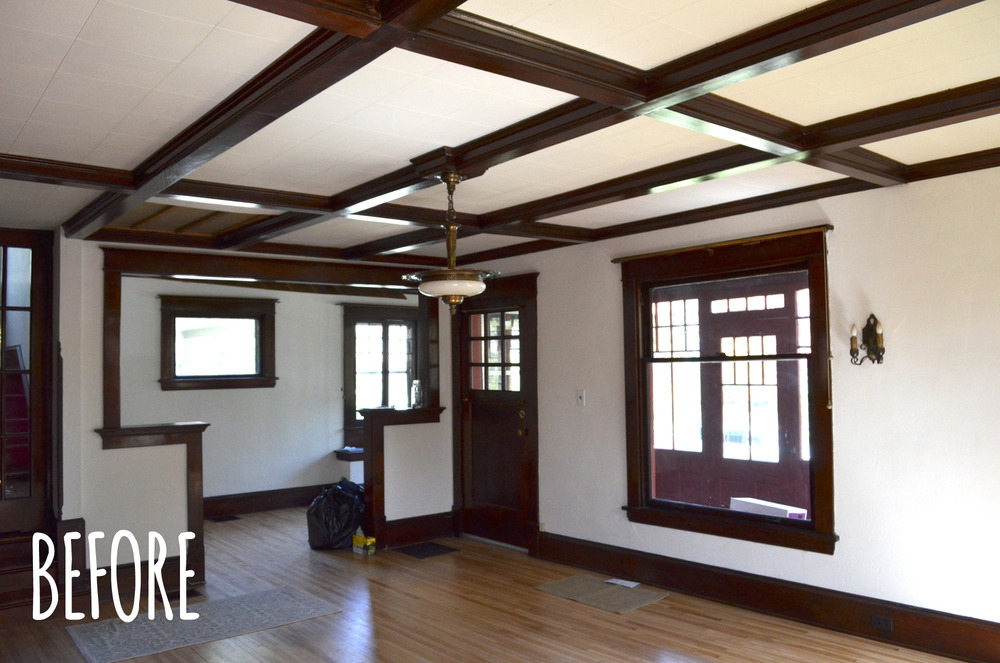
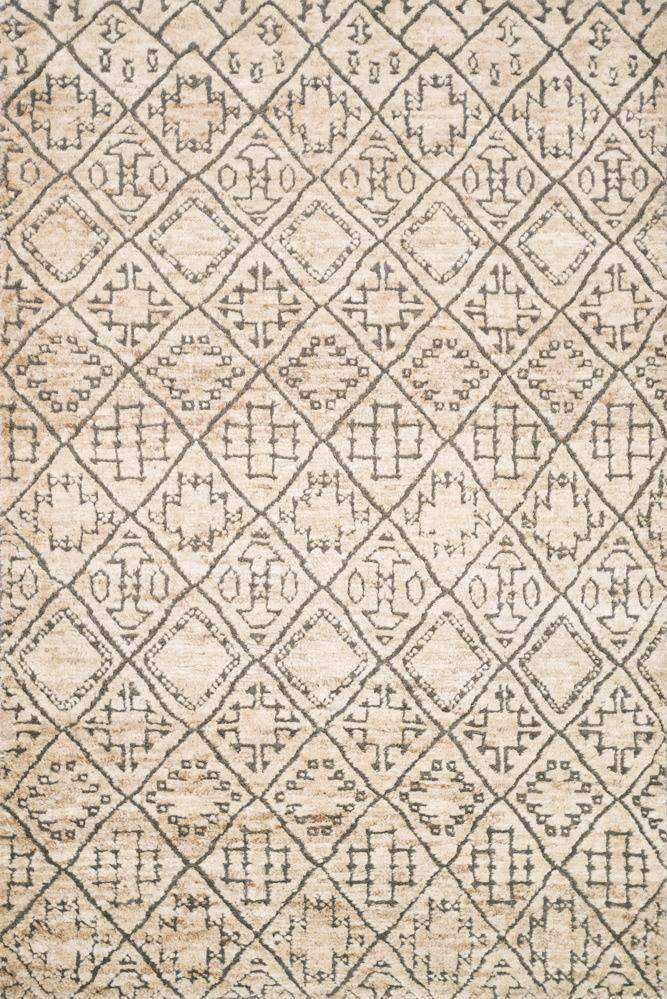
Hi kristen! I just measured our living room ceiling. They are 8 1/2′ tall. The coffered beams are about 5 1/2″ tall. I hope this helps!
sorry man….I think you ruined it…I loved the old fashon…maybe I would of removed the new flooring and install reclaimed fir floor.
it was better before