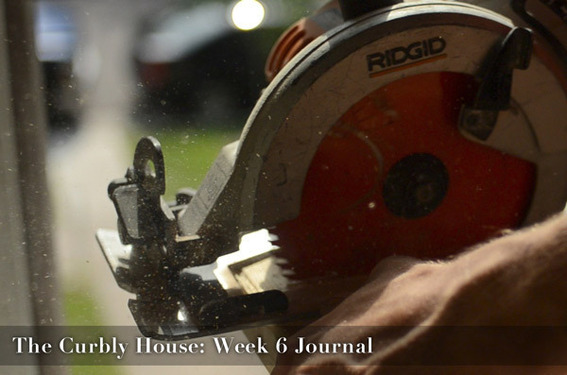It finally feels like we’re making some real progress on the Curbly House. After weeks of demolition (and basically just making the house worse than it already was), this was the first week where we actually started improving things. Read on to watch my weekly video journal and read about all of our framing adventures.
If you haven’t been following along, just a reminder that so far we’ve demolished all the ceilings on the first floor, as well as the ceilings in two bedrooms on the second floor. This exposed a bunch of structural problems that we never would have known about, but really needed to be fixed.
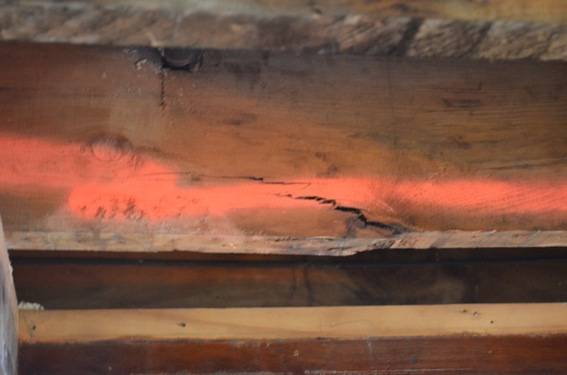
So this week, we started upstairs. We ‘sistered’ every single ceiling joist (technically these are called “collar ties”). Sistering is where you reinforce an old structural support by putting a new one in beside it. The joists in the bedrooms were sagging up to four inches in some spots, and a few were cracked right through.
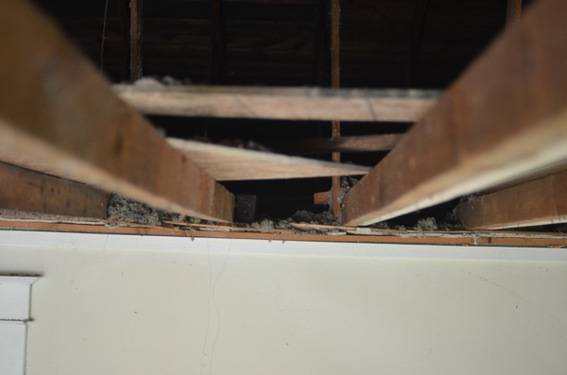
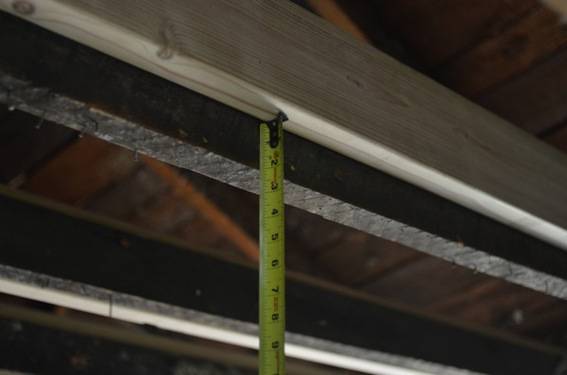
Sistering the joists will level out the ceilings upstairs and let us sleep soundly knowing the attic isn’t going to collapse on us.
Next, we moved downstairs into the music room. This room isn’t original to the house; it was created when somebody knocked out an exterior wall into the porch, and converted that into a living space. Unfortunately, when they did it, they left the framing in disarray.
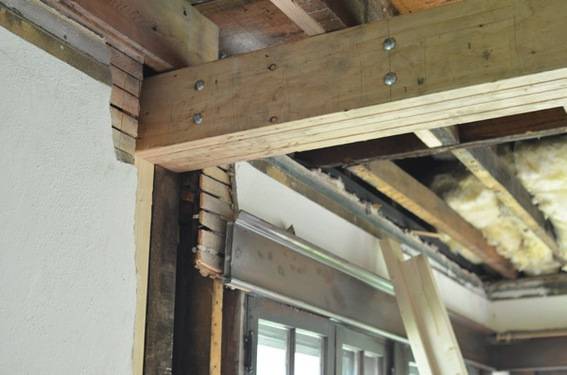
So we cut journals into the walls, added posts on both sides, and threw in a giant 4-ply 2×6 header. We engineered this header to take 60,000 pounds of load. We also jacked the house up about three inches when we put it in, flattening out the floor of the bedroom above (bye-bye, roller coaster floors!).
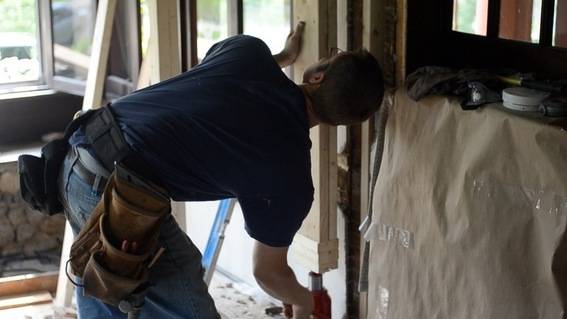
The framing under the bathroom was also a mess, and we needed space to run our new plumbing. So we ripped out most of the old stuff, and re-framed the ceiling with 2-ply 2×8 joists. In doing so, we created a new 16-inch wide chase in which we’ll be able to run our new plumbing. No more raised bathroom floor!
Last, we ripped out the doorway and closet that separated the living room from the kitchen. We want the whole downstairs to be open, like a big donut centered on the fireplace. After ripping out the old entryway, we added a new header that will let us create the opening we need.
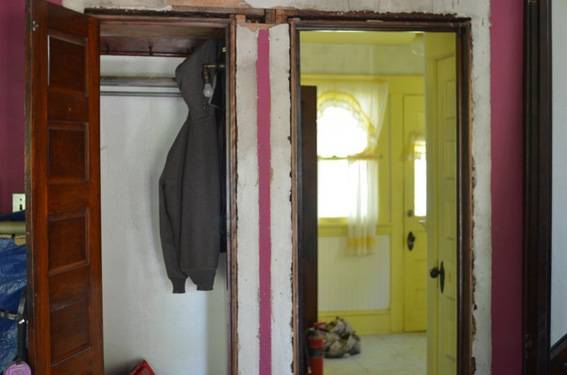
Whew! That’s what I call progress! Check back next week to see what trouble we get into next on The Curbly House!
This is a post in the Curbly House series! Follow along as we document every step of our complete home makeover, from gutting the walls to putting up the finishing touches. And don’t forget to let us know what you think in the comments!
