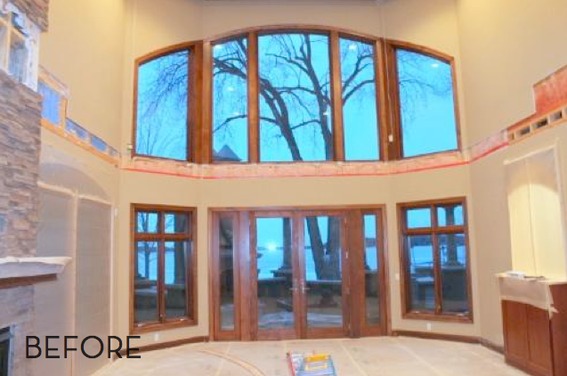Star Tribune
Terri and Mark have a very large house that recently became much larger. No, they didn’t grow their square footage OUT. They grew it IN. How? By using the hand-to-god-high, wasted-space ceiling in their great room. Design team Amalia and Todd Goldwasser worked over a span of five years working on this transformation (and others around the home) that included turning that wasted space from 1 to 2 floors. Check out the great room now:
I know what your next question is: What about all that new space above? The additional floor was used to expand the couple’s master bedroom suite. Check that out:
Personally, I’ve never seen a floor added to the inside of a home (without raising a roof), which is why I’m putting this makeover in a “makeover of all makeovers” category. What do you think? Do you like the soaring ceilings better than the cozy coffers? Do you agree with the owners that soaring ceilings are just a waste of space?
You can read all about the project and see many more pictures (including the new bedroom) here.
Remodeled ‘Dream Home’ in Tonka Bay goes from cold to cozy [Star Tribune]



Yes, I also think soaring ceilings are a waste of space. In this day when we are constantly told to conserve energy–what a luxury! Let’s stop acting like we are kings and queens and use what God has given us as good stewards. I applaud the owners of this home.